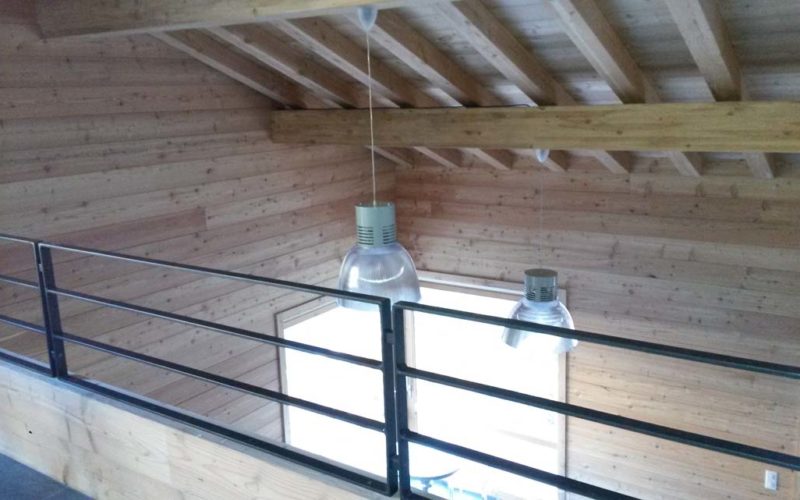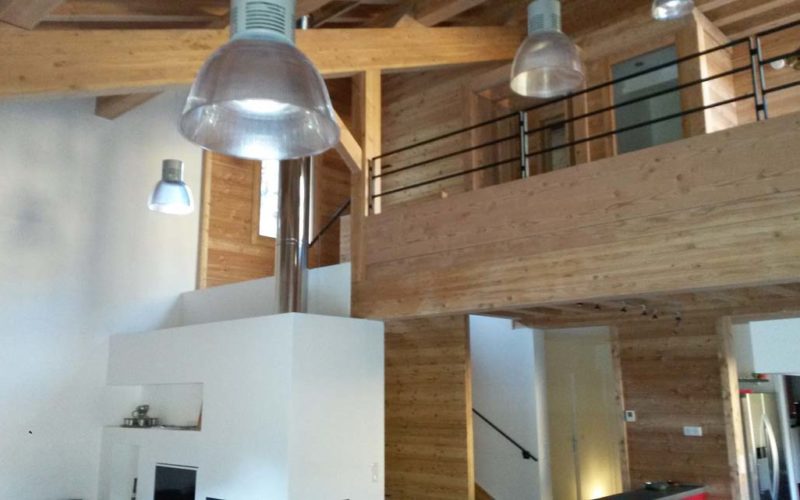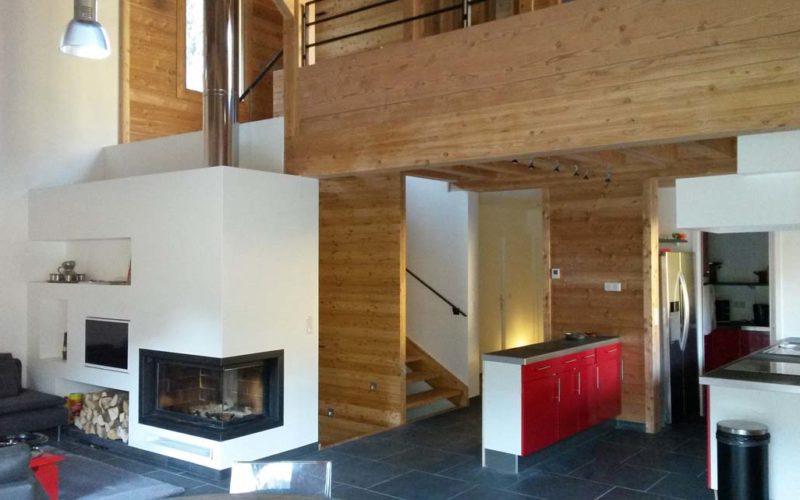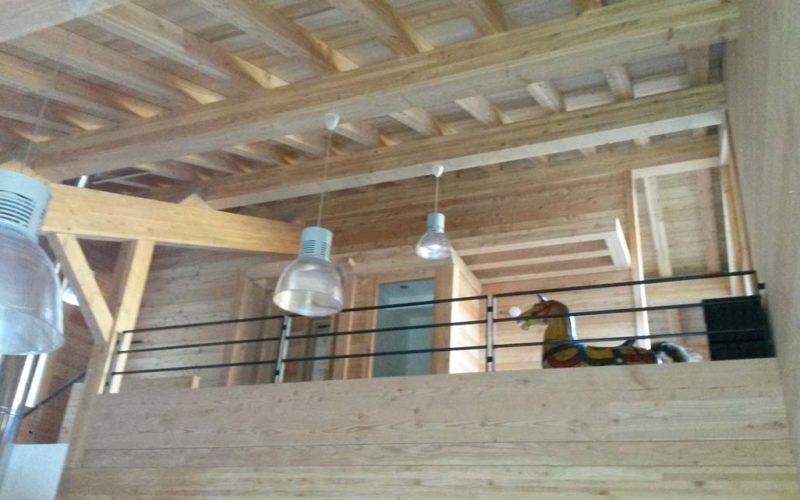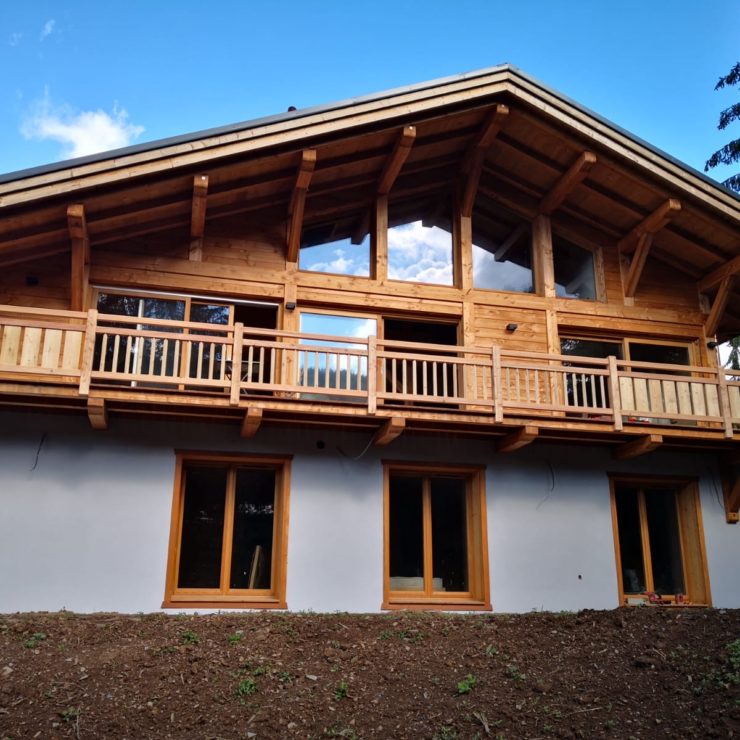Construction of a post & beam chalet made entirely out of larch. Foundations + 4 storeys – Interior and exterior joinery
The owners placed a great deal of importance on optimising functionality and in particular people’s movement in the home.
Having People with Reduced Mobility in mind, they wished to include an elevator, wide and brightly lit passageways to facilitate movement and ensure total autonomy for all occupants.
This resolutely contemporary chalet where wood, slate and pale coloured paintwork balance each other perfectly, also has large bay-windows to maximise natural light. Finally, the panoramic view over the village of Arêches is something they will never tire of.










